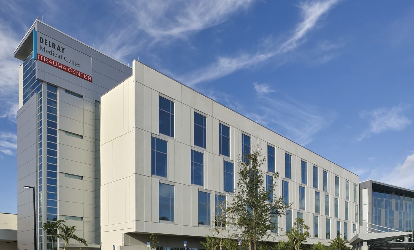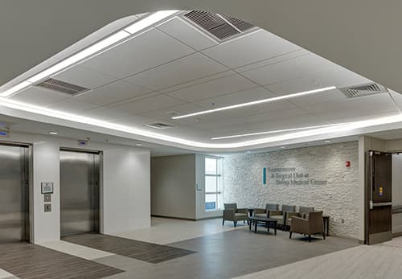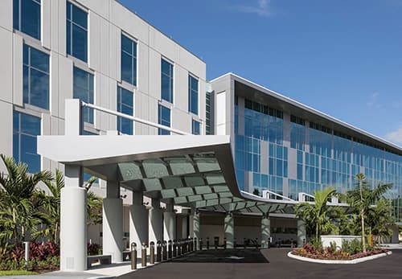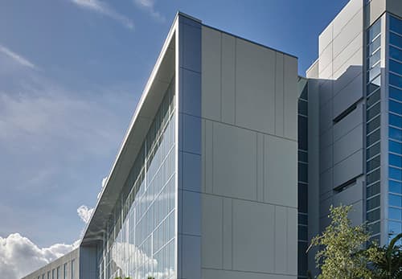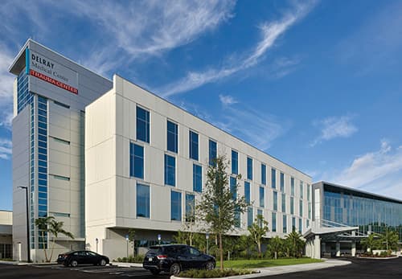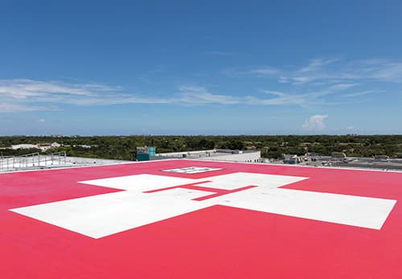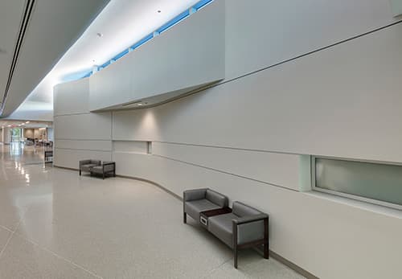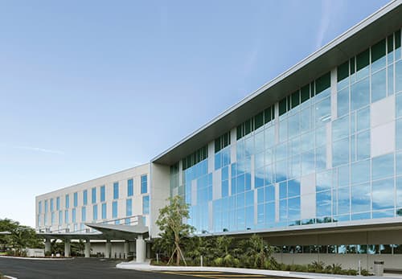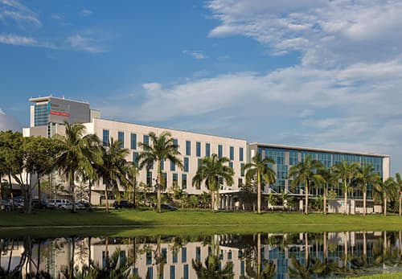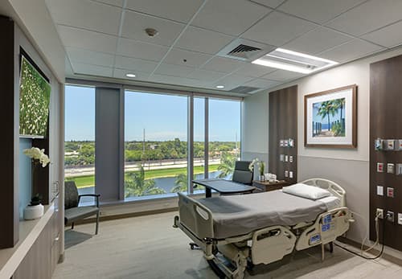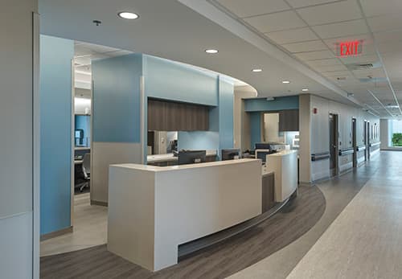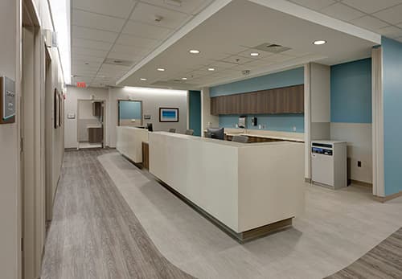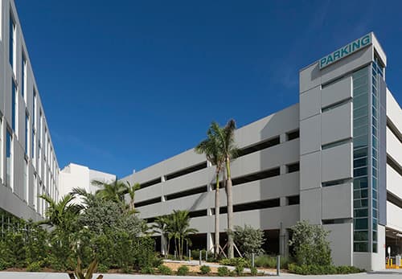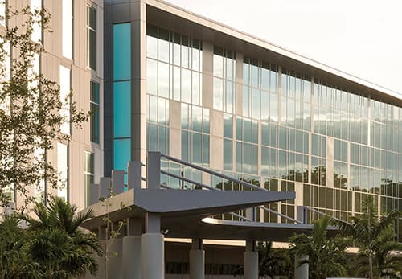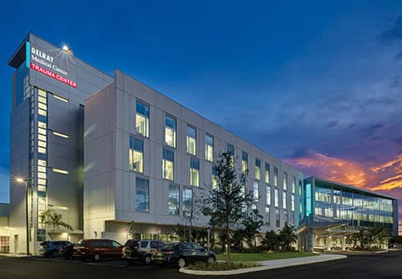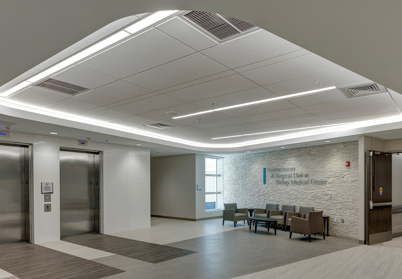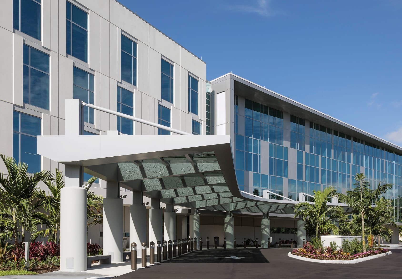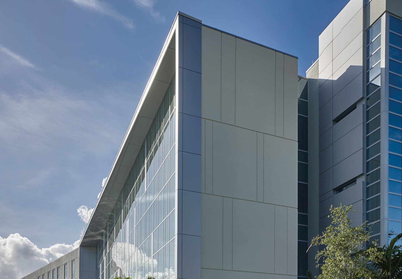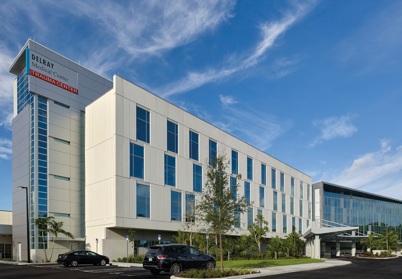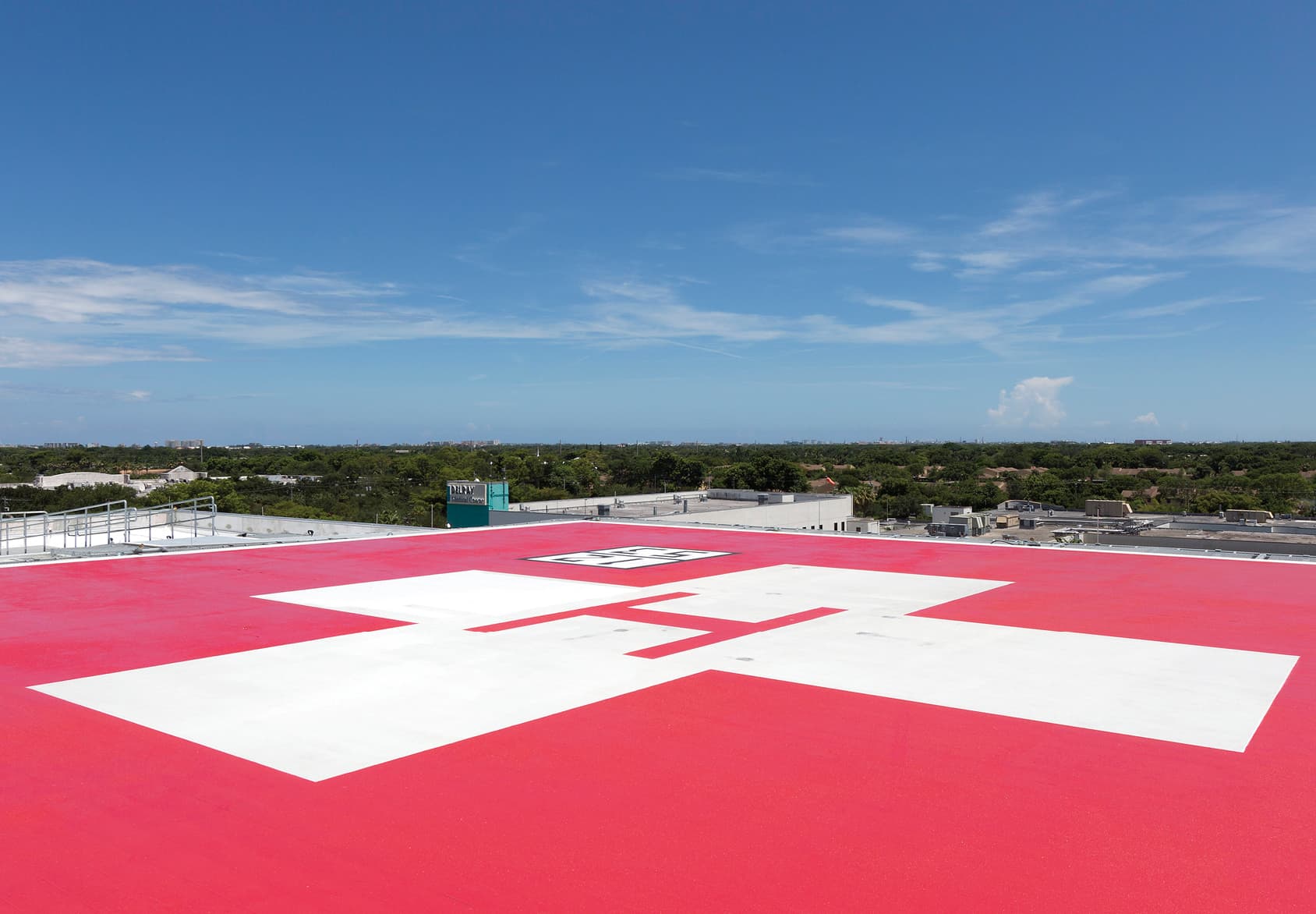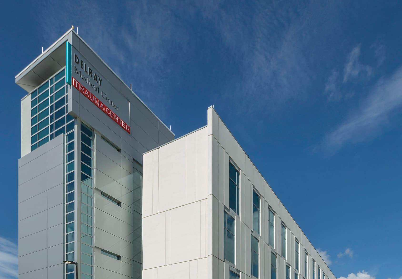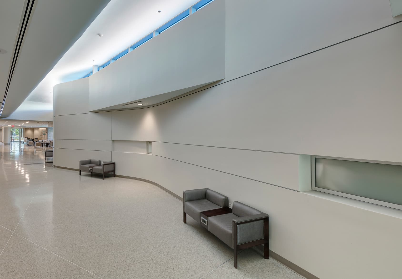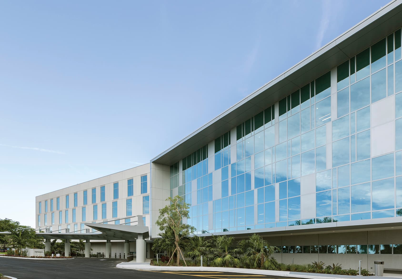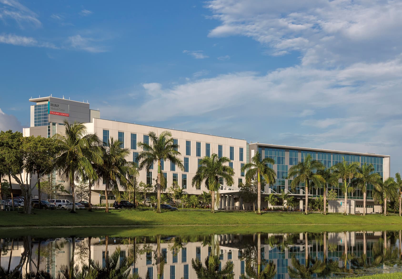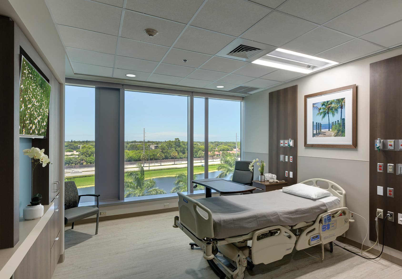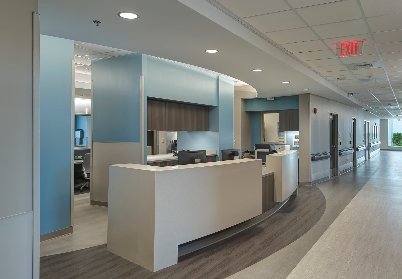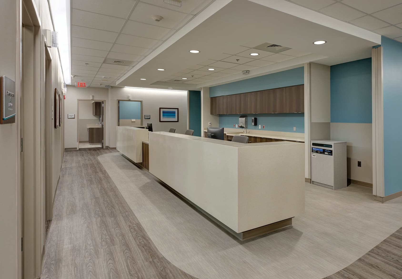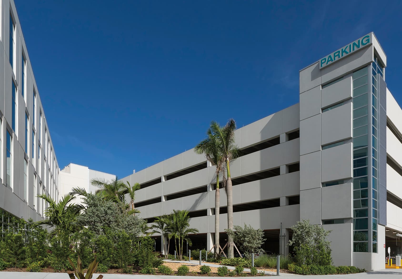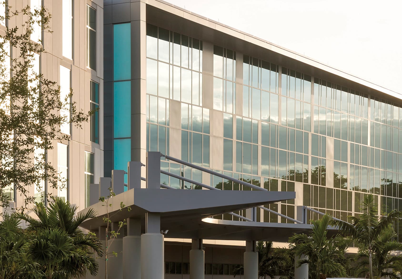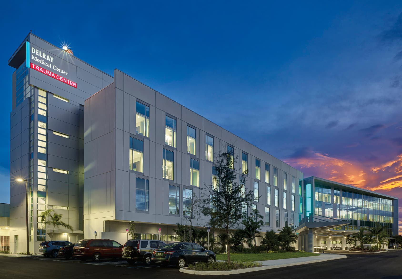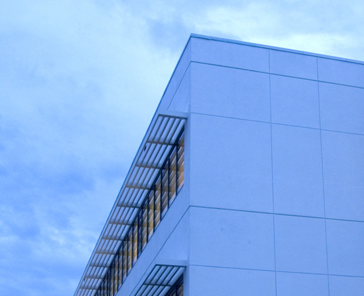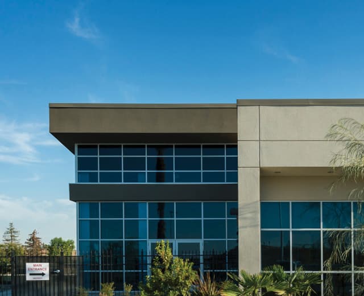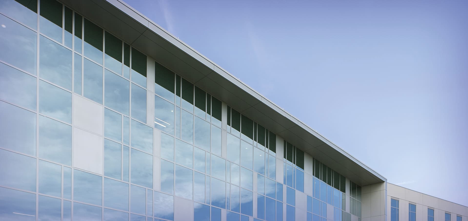
Efficiency
Confidence
& Skill
Delray Medical Center Patient Tower and Parking Garage Addition
The New Patient Tower at the Delray Medical Center is a comprehensive addition to the existing community hospital that involved extensive renovations to established patient rooms and support spaces. M. J. Harris skillfully managed the addition of this four-story tower without compromising the care of Delray Medical Center’s patients. The new facility multiplied capacity with 96 new private rooms and two hybrid operating rooms as well as a Registration Services Center. On the top of the tower, our team constructed a new helipad with direct access to the Emergency Department. Along with the tower expansion, M. J. Harris transformed 96 existing semi-private rooms into single patient rooms in a multiple-phase renovation process that ensured minimal disruptions to patients, staff, and the public. To accommodate increased traffic, we constructed a spacious parking garage that added five levels and 150,000 square feet. M. J. Harris confidently facilitated complex logistics and completed the entire construction process in a short 19 months.
