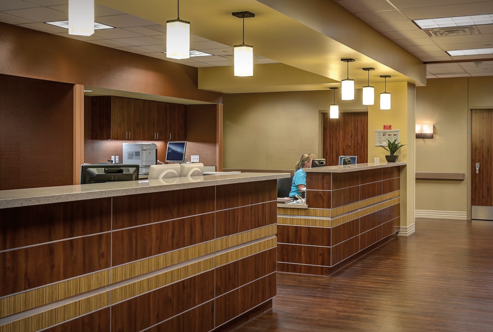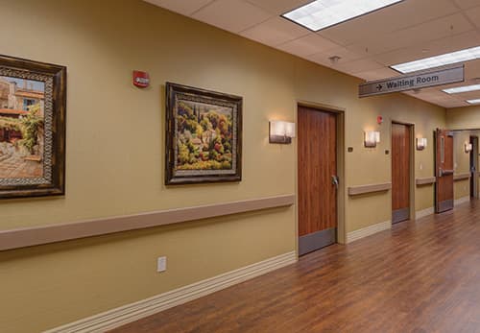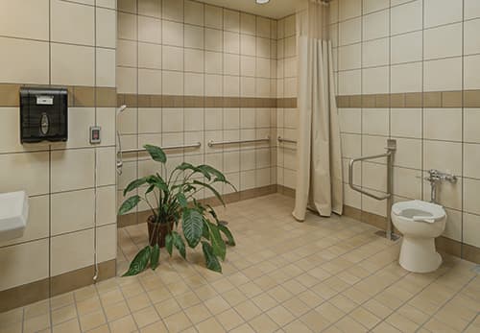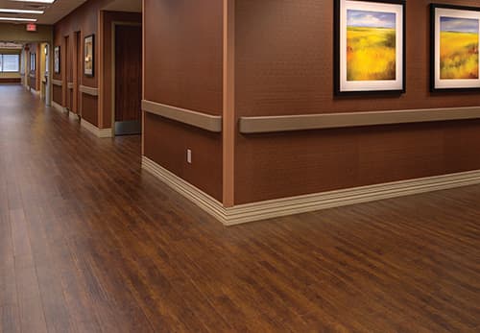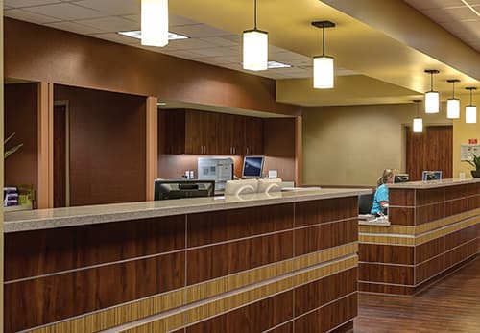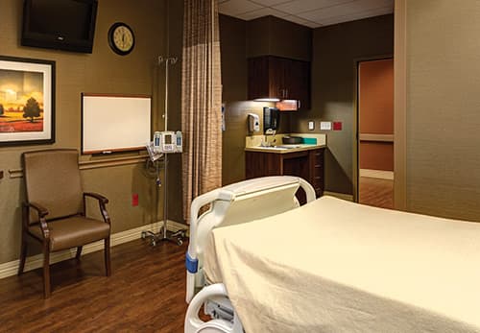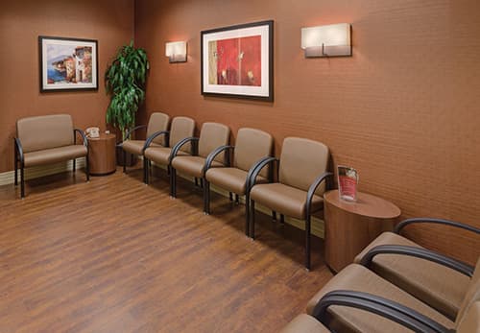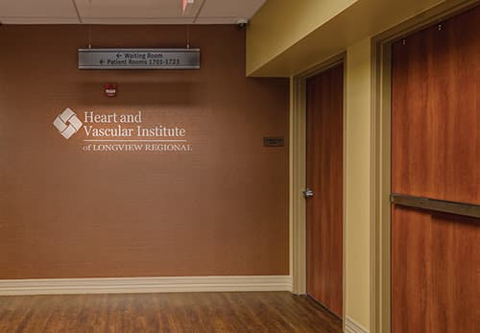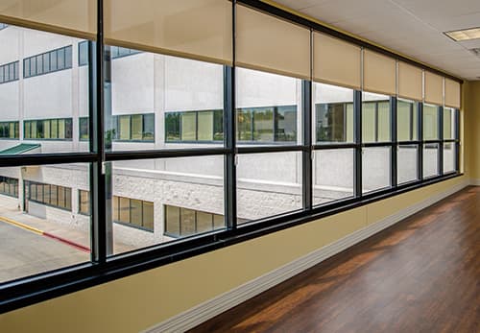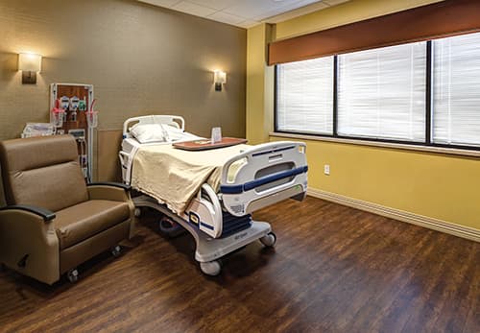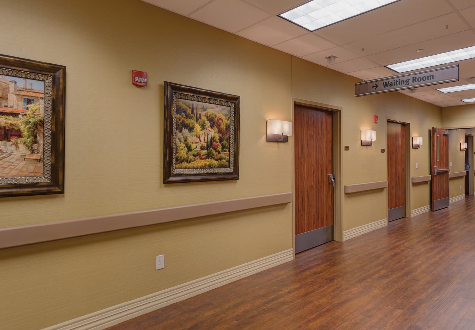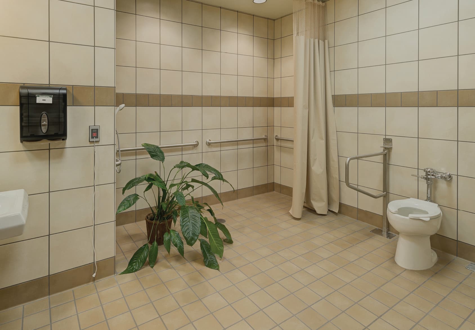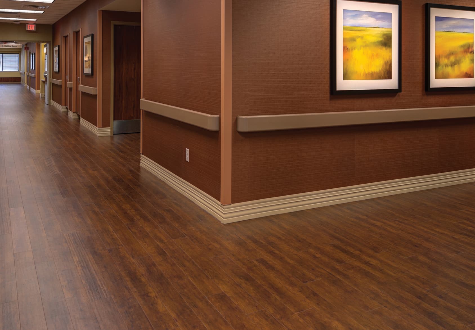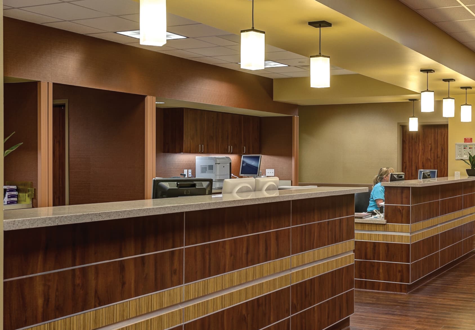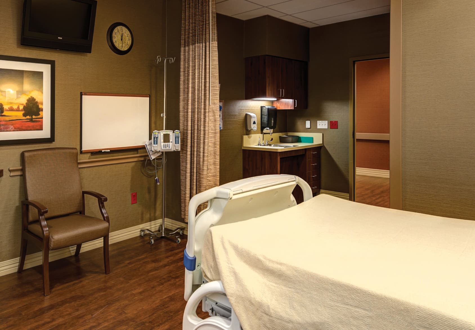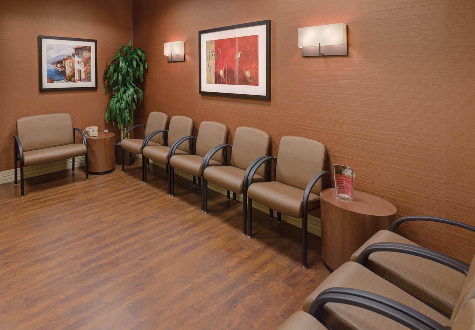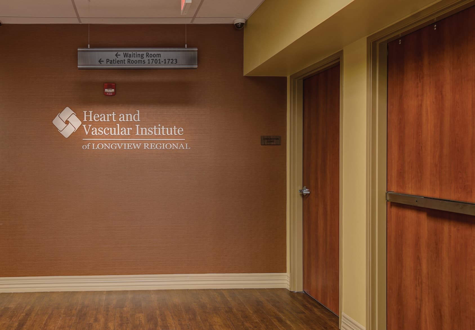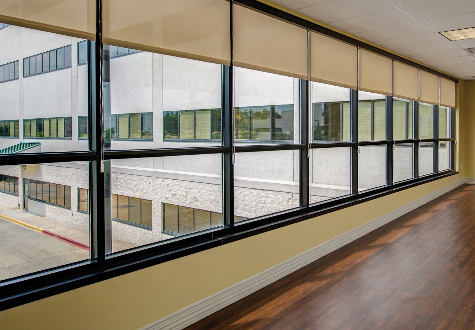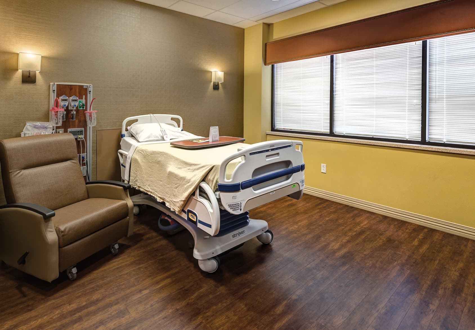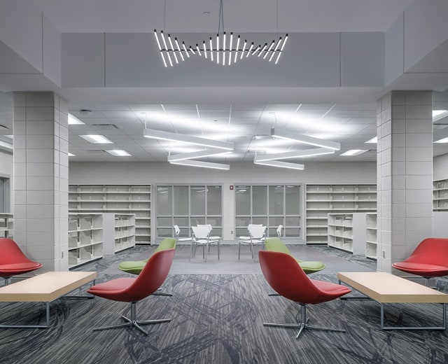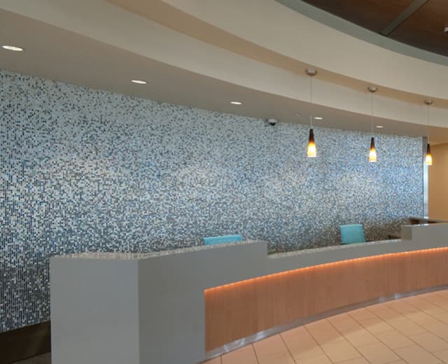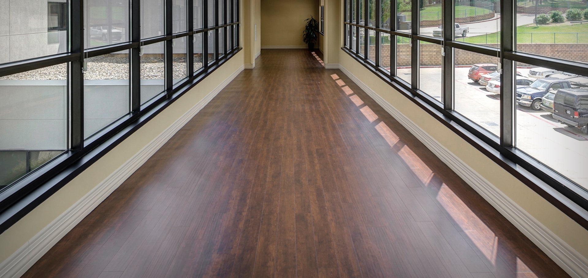
Strategic
Project
Delivery
Longview Regional Medical Center Renovation
The Longview Regional Medical Center is a trusted community healthcare provider in East Texas. M. J. Harris organized the construction of the Center into three phases to continuously prioritize patient care. During phase one, our team carried out a shell space build out on the first floor of the medical office building adjacent to the hospital. Next, M. J. Harris constructed 23 med-surge patient rooms with essential support areas, including nurse stations, cleaning utilities, assisted bathing units, and more. During phase two, our team coordinated demolition efforts in the main hospital before renovating 22 patient rooms on the second floor and constructing 5 patients rooms and 7 labor and delivery rooms on the third floor. During the third and final phase, our team completed demolition and renovation work on 30 patient rooms on the second floor. Our progressive and strategic project delivery method allowed the hospital to provide healing care without interruption.
